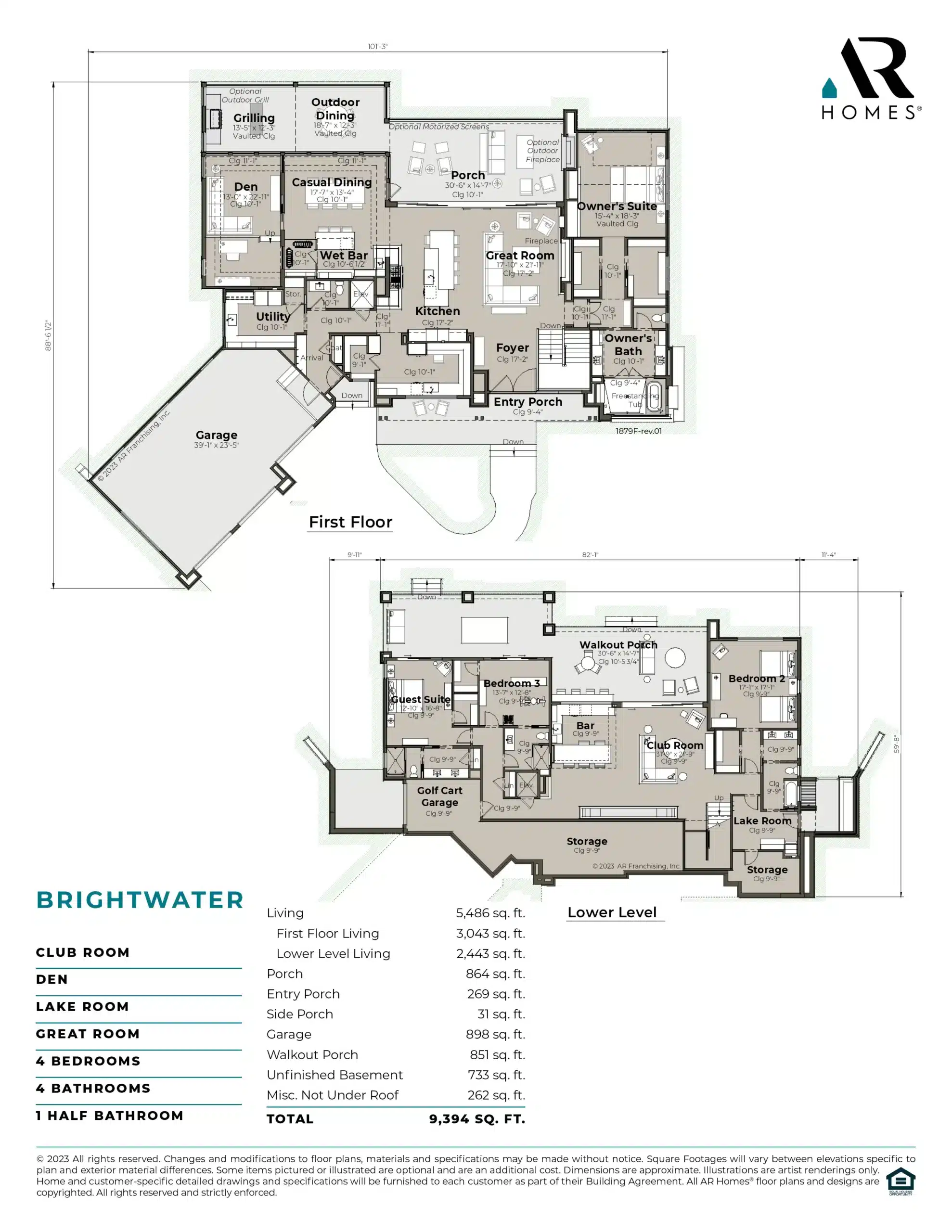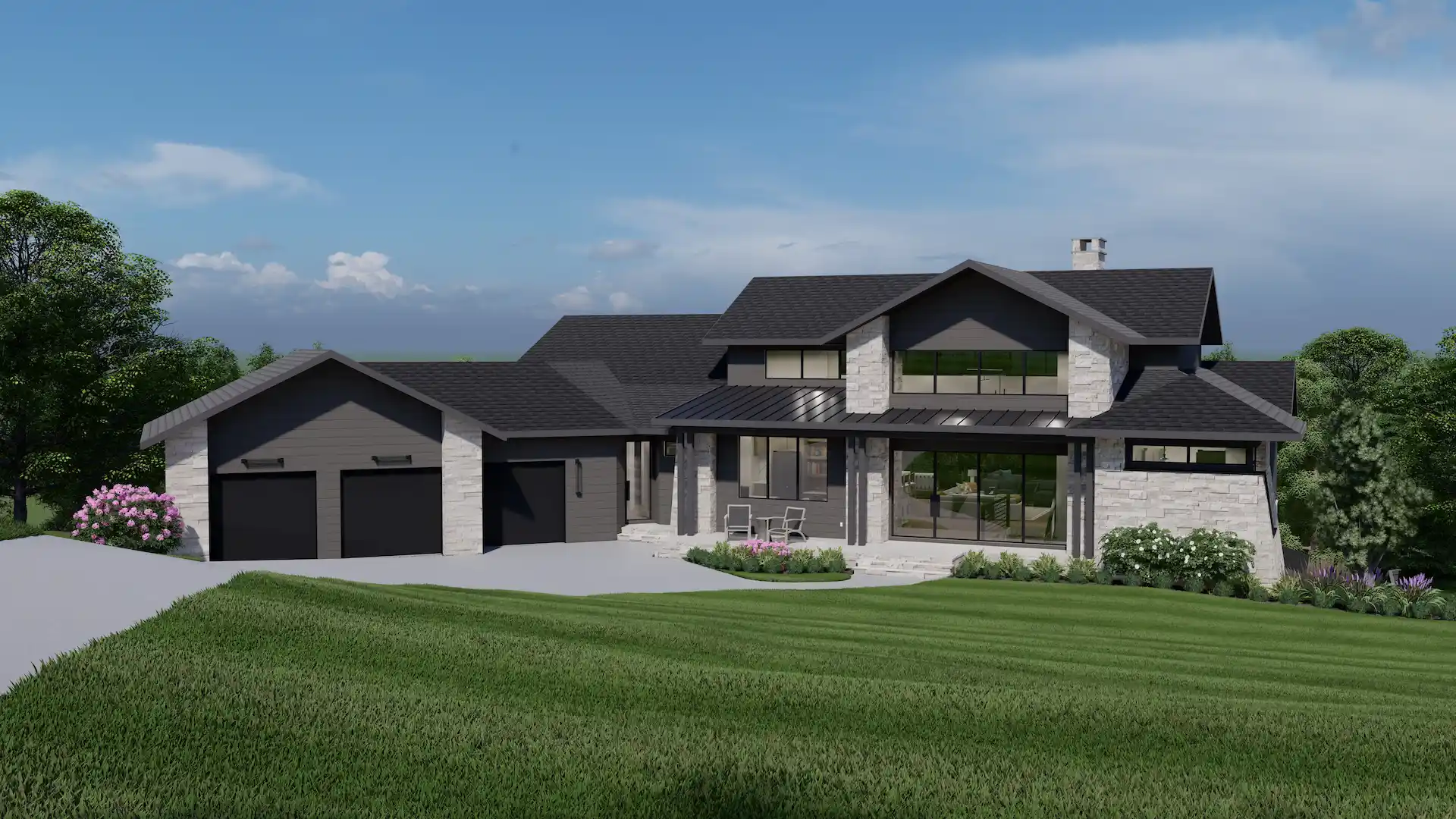Brightwater
At The Cliffs at Keowee Springs
Brightwater
5,486 SQ FT
Bedrooms: 4
Bathrooms: 4.5
Stories: 2
Garages: 3
About This Home
The Brightwater model home at The Cliffs at Keowee Springs is a showcase of intentional design, modern luxury, and thoughtful craftsmanship. With its timeless aesthetic and versatile layout, this custom home offers the perfect blend of beauty and function.
This home features:
- Expansive open layout with defined spaces for dining, entertaining, and everyday living.
- First-floor owner’s suite with a spacious bath and wet room designed for comfort and privacy.
- Lower-level living with a walkout porch, guest suite, and dedicated lake room for effortless lakeside access.
- Club room and bar for additional entertainment and relaxation.
- Generous storage and utility spaces designed to support a well-appointed lifestyle.
Virtual Tour
There is nothing that compares to experiencing one of our homes in person, but our in-depth Virtual Tours are the next best thing. Journey through the 3D space at your own pace and take in every finishing detail.
Schedule A Visit
213 Waterscape Drive
Six Mile, SC 29682
For more information, please contact Alexis Pasquarella.
864-380-4476
apasquarella@arhomes.com
The Cliffs at Keowee Springs
Six Mile, SC

